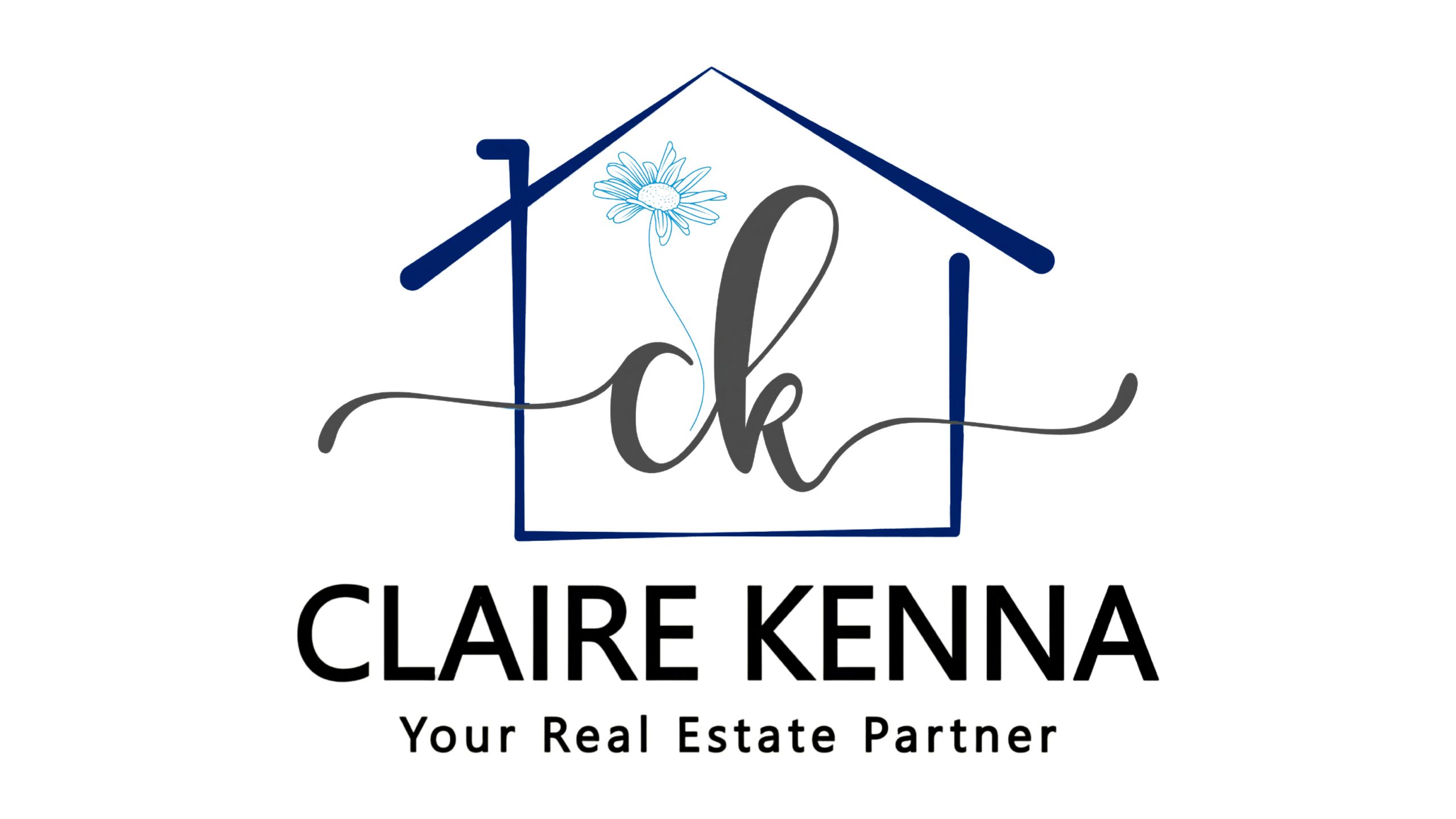


Sold
Listing Courtesy of: MLS PIN / Coldwell Banker Realty / Claire Kenna
63 South St Ware, MA 01082
Sold on 04/27/2023
$290,000 (USD)
MLS #:
73080463
73080463
Taxes
$3,089(2022)
$3,089(2022)
Lot Size
8,176 SQFT
8,176 SQFT
Type
Multifamily
Multifamily
Year Built
1850
1850
County
Hampshire County
Hampshire County
Listed By
Claire Kenna, Coldwell Banker Realty
Bought with
Nicole Miller
Nicole Miller
Source
MLS PIN
Last checked Jan 30 2026 at 7:14 PM GMT+0000
MLS PIN
Last checked Jan 30 2026 at 7:14 PM GMT+0000
Bathroom Details
Interior Features
- Bathroom With Shower Stall
- Laundry: Washer Hookup
- Utility Connections for Electric Dryer
- Utility Connections for Electric Range
- Windows: Storm Window(s)
- Dining Room
- Kitchen
- Unit 1 Rooms(Living Room
- Kitchen)
- Unit 2 Rooms(Living Room
- Other (See Remarks))
- Utility Connections Varies Per Unit
- Mudroom
- Bathroom With Tub)
- Unit 1(Walk-In Closet
- Laundry: Unit 1(Dryer Hookup)
- Tank Water Heater
Lot Information
- Level
- Corner Lot
- Gentle Sloping
Property Features
- Fireplace: 0
- Foundation: Stone
- Foundation: Brick/Mortar
Heating and Cooling
- Oil)
- Unit 1(Hot Water Baseboard
- Unit 2(Hot Water Baseboard
- Unit 1(None)
- Unit 2(None)
Basement Information
- Partial
Flooring
- Wood
- Hardwood
- Varies Per Unit
- Carpet
- Unit 1(Undefined)
- Unit 2(Hardwood Floors
- Wall to Wall Carpet)
- Wood Flooring
Exterior Features
- Roof: Shingle
Utility Information
- Utilities: For Electric Dryer, Washer Hookup, For Electric Range, Varies Per Unit
- Sewer: Public Sewer
- Energy: Varies Per Unit
Parking
- Off Street
- Paved Drive
- Total: 5
Stories
- 4
Living Area
- 3,262 sqft
Listing Price History
Date
Event
Price
% Change
$ (+/-)
Feb 20, 2023
Listed
$270,000
-
-
Disclaimer: The property listing data and information, or the Images, set forth herein wereprovided to MLS Property Information Network, Inc. from third party sources, including sellers, lessors, landlords and public records, and were compiled by MLS Property Information Network, Inc. The property listing data and information, and the Images, are for the personal, non commercial use of consumers having a good faith interest in purchasing, leasing or renting listed properties of the type displayed to them and may not be used for any purpose other than to identify prospective properties which such consumers may have a good faith interest in purchasing, leasing or renting. MLS Property Information Network, Inc. and its subscribers disclaim any and all representations and warranties as to the accuracy of the property listing data and information, or as to the accuracy of any of the Images, set forth herein. © 2026 MLS Property Information Network, Inc.. 1/30/26 11:14



Description