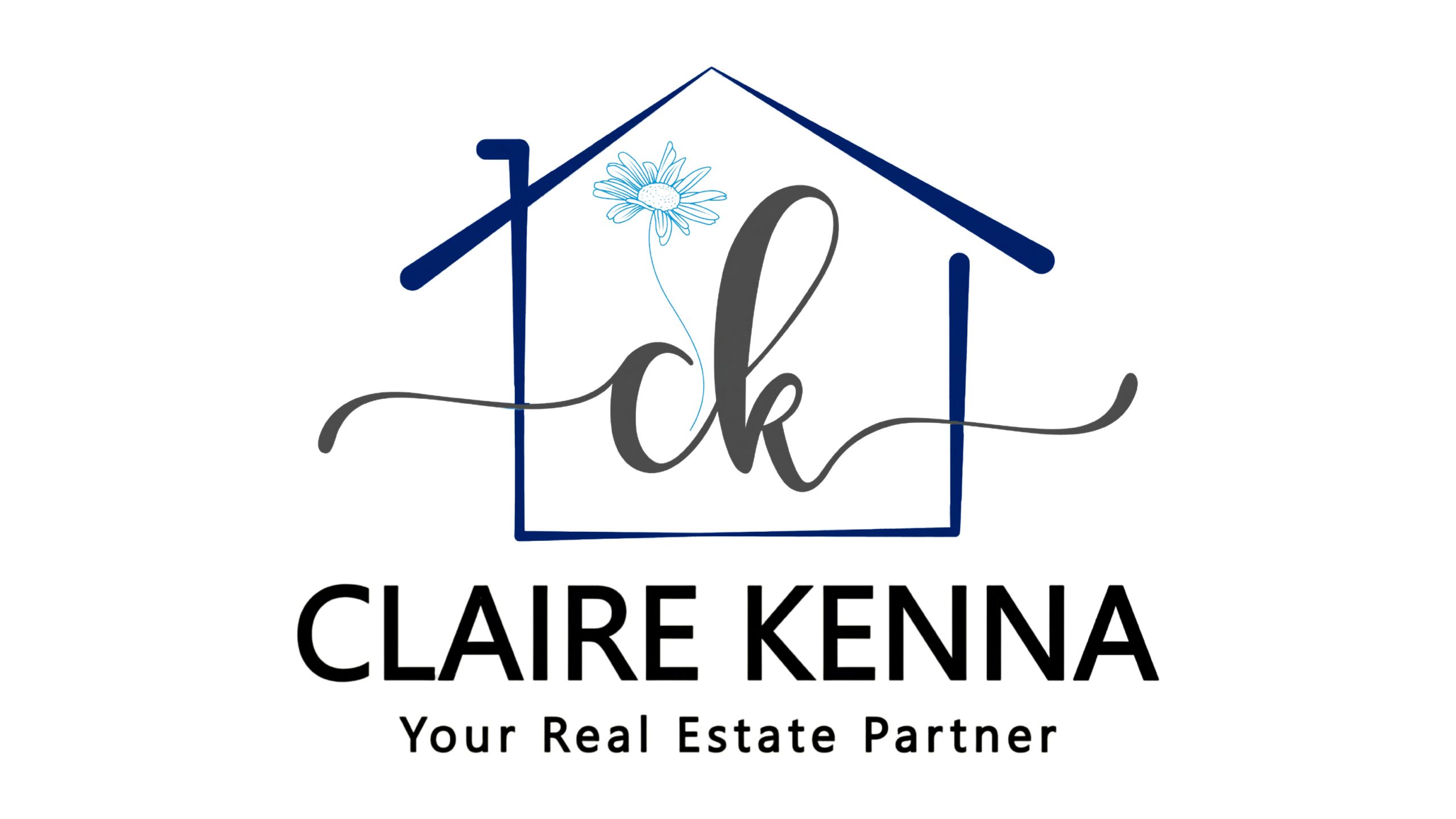


Sold
Listing Courtesy of: MLS PIN / Re/Max Compass / Jacqueline Crow
46 Miller Rd Southwick, MA 01077
Sold on 09/20/2024
$324,900 (USD)
MLS #:
73243710
73243710
Taxes
$3,923(2023)
$3,923(2023)
Lot Size
1.01 acres
1.01 acres
Type
Single-Family Home
Single-Family Home
Year Built
1940
1940
Style
Cape
Cape
County
Hampden County
Hampden County
Listed By
Jacqueline Crow, Re/Max Compass
Bought with
Claire Kenna
Claire Kenna
Source
MLS PIN
Last checked Jan 30 2026 at 7:14 PM GMT+0000
MLS PIN
Last checked Jan 30 2026 at 7:14 PM GMT+0000
Bathroom Details
Interior Features
- Range
- Refrigerator
- Microwave
- Laundry: First Floor
Kitchen
- Flooring - Vinyl
Lot Information
- Easements
- Sloped
Property Features
- Fireplace: 0
- Foundation: Block
Heating and Cooling
- Oil
- Heat Pump
- Forced Air
Basement Information
- Full
- Walk-Out Access
- Interior Entry
- Concrete
Flooring
- Wood
- Laminate
Exterior Features
- Roof: Shingle
Utility Information
- Utilities: Water: Public, For Electric Range
- Sewer: Private Sewer
School Information
- Elementary School: Woodland
- Middle School: Powder Mill
- High School: Stg Reg Hs
Garage
- Garage
Parking
- Paved Drive
- Paved
- Driveway
- Detached
- Workshop In Garage
- Shared Driveway
- Off Street
- Storage
- Total: 4
Living Area
- 1,802 sqft
Listing Price History
Date
Event
Price
% Change
$ (+/-)
May 29, 2024
Listed
$324,900
-
-
Disclaimer: The property listing data and information, or the Images, set forth herein wereprovided to MLS Property Information Network, Inc. from third party sources, including sellers, lessors, landlords and public records, and were compiled by MLS Property Information Network, Inc. The property listing data and information, and the Images, are for the personal, non commercial use of consumers having a good faith interest in purchasing, leasing or renting listed properties of the type displayed to them and may not be used for any purpose other than to identify prospective properties which such consumers may have a good faith interest in purchasing, leasing or renting. MLS Property Information Network, Inc. and its subscribers disclaim any and all representations and warranties as to the accuracy of the property listing data and information, or as to the accuracy of any of the Images, set forth herein. © 2026 MLS Property Information Network, Inc.. 1/30/26 11:14



Description