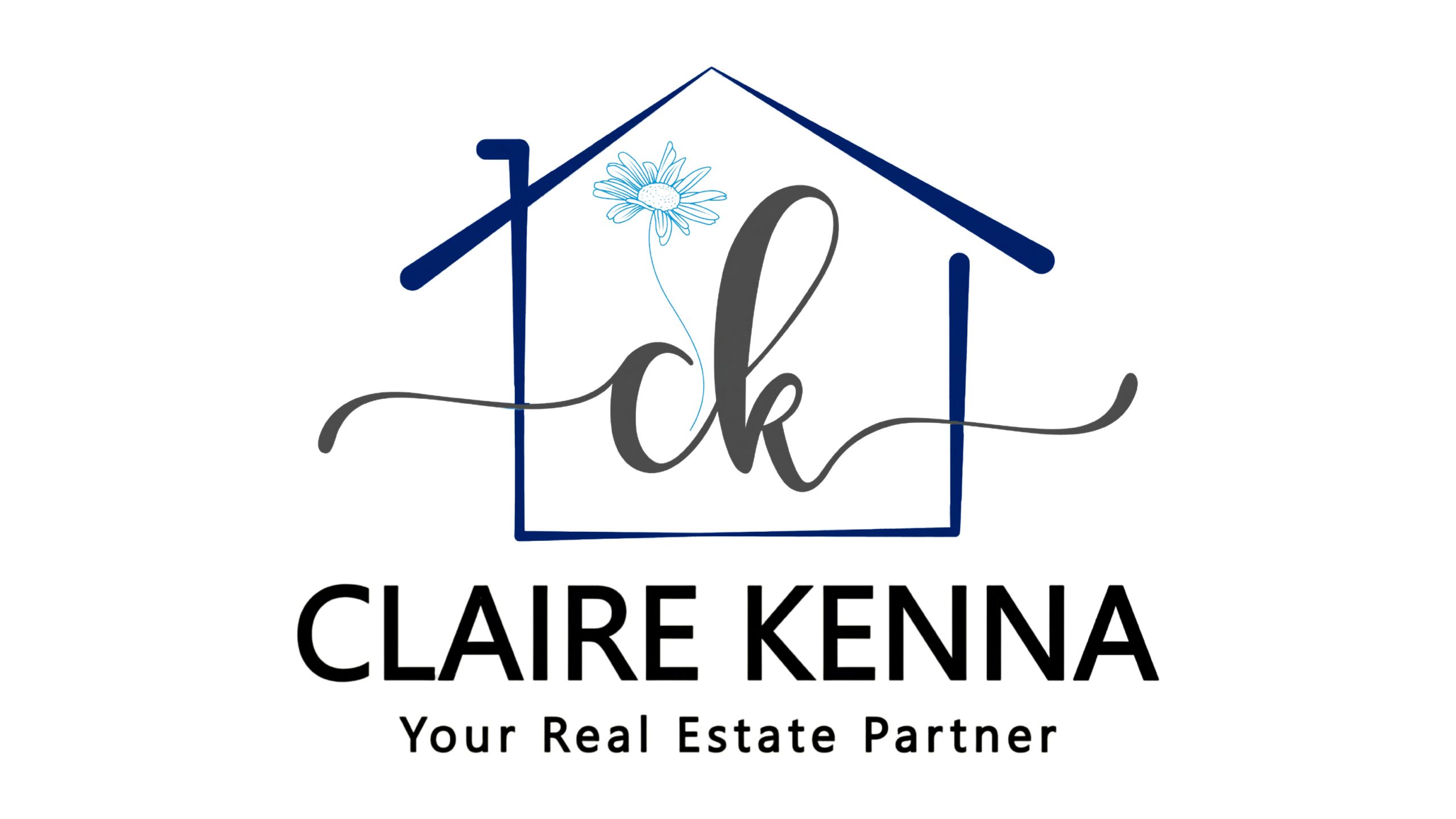


Listing Courtesy of: MLS PIN / Coldwell Banker Realty / Angela M. Accorsi
12 Boynton Ave South Hadley, MA 01075
Active (3 Days)
$399,000
OPEN HOUSE TIMES
-
OPENSun, Jul 272:00 pm - 4:00 pm
Description
Welcome to your storybook home! This timeless brick Cape is full of warmth, charm & curb appeal. Step inside to discover a versatile floor plan highlighted by numerous updates while maintaining original character. The eat-in kitchen blends vintage charm w/ contemporary convenience offering newer appliances & ample storage space. A light-filled living room features hardwood floors & wood fireplace, but the Family room addition is where you'll want to be w/ new flooring, wet bar & sliders to the rear yard! This space is pre-plumbed for a future bath & could also be a fabulous 1st floor primary! Two bedrooms, full bath & convenient mudroom connecting to the garage complete the main level. Upstairs you’ll find 2 add'l bedrooms & a newly updated 2nd full bath. The true gem of this home lies outside—an oversized yard perfect for gardening, entertaining or play. Enjoy a patio, enclosed garden or pet area, shed & space to roam! Desirably located near parks, shops, schools & Mt Holyoke College!
MLS #:
73409253
73409253
Taxes
$6,658(2025)
$6,658(2025)
Lot Size
0.46 acres
0.46 acres
Type
Single-Family Home
Single-Family Home
Year Built
1953
1953
Style
Cape, Raised Ranch
Cape, Raised Ranch
County
Hampshire County
Hampshire County
Listed By
Angela M. Accorsi, Coldwell Banker Realty
Source
MLS PIN
Last checked Jul 27 2025 at 10:53 AM GMT+0000
MLS PIN
Last checked Jul 27 2025 at 10:53 AM GMT+0000
Bathroom Details
Interior Features
- Mud Room
- Laundry: Electric Dryer Hookup
- Laundry: Washer Hookup
- Laundry: Sink
- Laundry: In Basement
- Gas Water Heater
- Range
- Dishwasher
- Freezer
- Washer
- Dryer
- Plumbed for Ice Maker
- Windows: Insulated Windows
Kitchen
- Flooring - Vinyl
- Dining Area
- Stainless Steel Appliances
Lot Information
- Level
Property Features
- Fireplace: 1
- Fireplace: Living Room
- Foundation: Block
Heating and Cooling
- Baseboard
- Natural Gas
- Window Unit(s)
Basement Information
- Full
- Sump Pump
- Concrete
- Unfinished
Flooring
- Wood
- Vinyl
- Carpet
- Laminate
Exterior Features
- Roof: Shingle
Utility Information
- Utilities: For Gas Range, For Electric Dryer, Washer Hookup, Icemaker Connection, Water: Public
- Sewer: Public Sewer
- Energy: Thermostat
Garage
- Attached Garage
Parking
- Attached
- Garage Door Opener
- Paved Drive
- Off Street
- Total: 4
Living Area
- 2,182 sqft
Location
Estimated Monthly Mortgage Payment
*Based on Fixed Interest Rate withe a 30 year term, principal and interest only
Listing price
Down payment
%
Interest rate
%Mortgage calculator estimates are provided by Coldwell Banker Real Estate LLC and are intended for information use only. Your payments may be higher or lower and all loans are subject to credit approval.
Disclaimer: The property listing data and information, or the Images, set forth herein wereprovided to MLS Property Information Network, Inc. from third party sources, including sellers, lessors, landlords and public records, and were compiled by MLS Property Information Network, Inc. The property listing data and information, and the Images, are for the personal, non commercial use of consumers having a good faith interest in purchasing, leasing or renting listed properties of the type displayed to them and may not be used for any purpose other than to identify prospective properties which such consumers may have a good faith interest in purchasing, leasing or renting. MLS Property Information Network, Inc. and its subscribers disclaim any and all representations and warranties as to the accuracy of the property listing data and information, or as to the accuracy of any of the Images, set forth herein. © 2025 MLS Property Information Network, Inc.. 7/27/25 03:53


