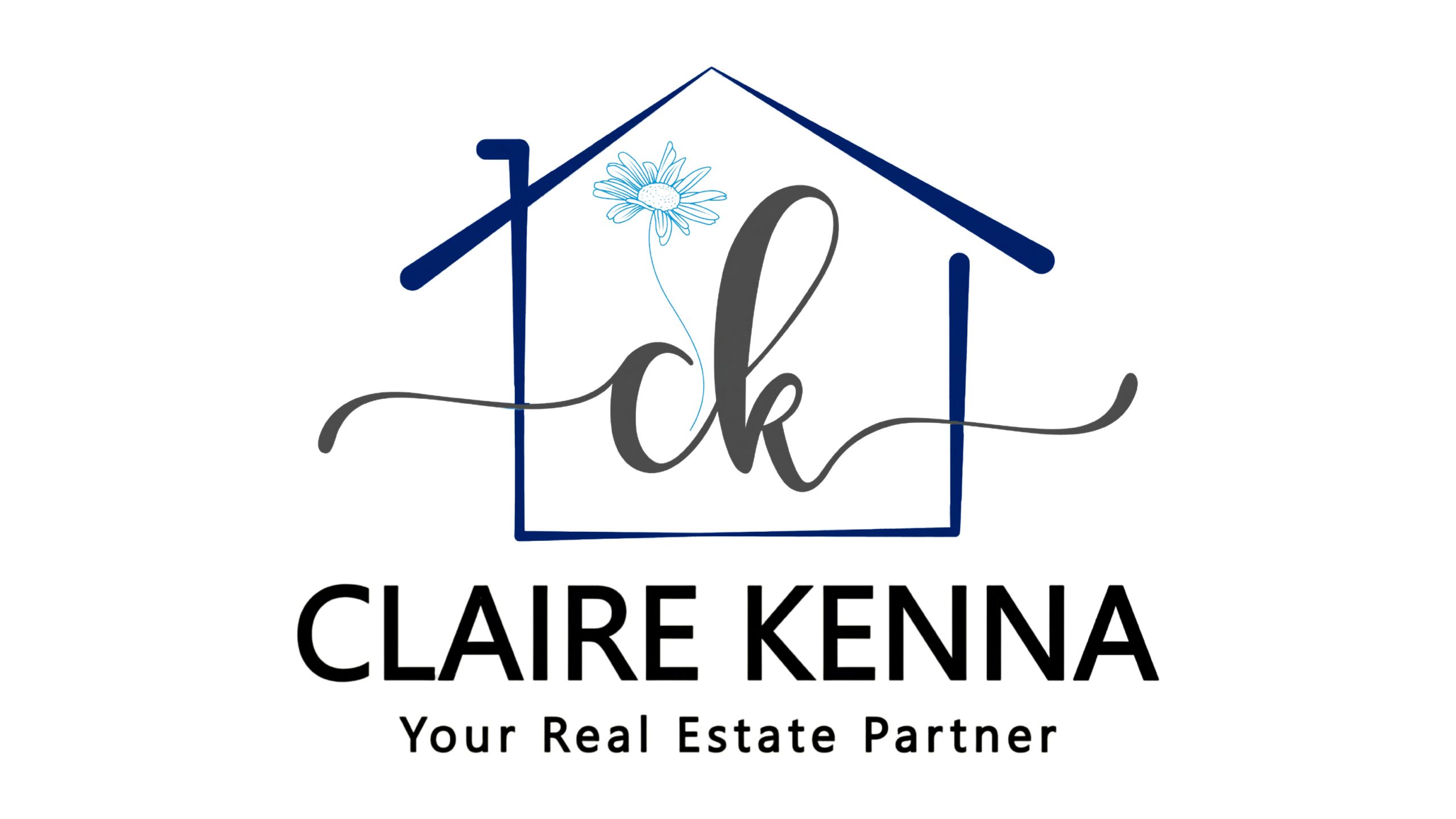


Sold
Listing Courtesy of: MLS PIN / 5 College Realtors® Northampton / Sarah Shipman
96 Cold Hill Rd Granby, MA 01033
Sold on 08/05/2025
$750,000 (USD)
MLS #:
73366756
73366756
Taxes
$11,116(2025)
$11,116(2025)
Lot Size
8.66 acres
8.66 acres
Type
Single-Family Home
Single-Family Home
Year Built
2018
2018
Style
Ranch
Ranch
Views
Scenic View(s)
Scenic View(s)
County
Hampshire County
Hampshire County
Listed By
Sarah Shipman, 5 College Realtors® Northampton
Bought with
Claire Kenna
Claire Kenna
Source
MLS PIN
Last checked Feb 20 2026 at 7:29 PM GMT+0000
MLS PIN
Last checked Feb 20 2026 at 7:29 PM GMT+0000
Bathroom Details
Interior Features
- Range
- Refrigerator
- Dryer
- Washer
- Dishwasher
- Internet Available - Broadband
- Laundry: Electric Dryer Hookup
- Laundry: Washer Hookup
- Electric Water Heater
- Windows: Insulated Windows
- Windows: Screens
- Bathroom - Tiled With Shower Stall
- Laundry: Dryer Hookup - Electric
- Countertops - Stone/Granite/Solid
- Stainless Steel Appliance(s)
- In-Law Floorplan
Kitchen
- Recessed Lighting
- Stainless Steel Appliances
- Flooring - Stone/Ceramic Tile
- Peninsula
- Open Floorplan
Lot Information
- Level
- Wooded
- Easements
- Farm
Property Features
- Fireplace: 2
- Foundation: Concrete Perimeter
Heating and Cooling
- Heat Pump
- Wood Stove
- Ductless
Basement Information
- Full
- Finished
- Walk-Out Access
Flooring
- Wood
- Tile
- Hardwood
Exterior Features
- Roof: Shingle
Utility Information
- Utilities: Water: Private, For Electric Dryer, Washer Hookup, For Electric Range
- Sewer: Private Sewer
- Energy: Thermostat, Solar
Garage
- Attached Garage
Parking
- Stone/Gravel
- Off Street
- Carport
- Attached
- Storage
- Garage Door Opener
- Heated Garage
- Workshop In Garage
- Garage Faces Side
- Total: 8
Living Area
- 4,179 sqft
Listing Price History
Date
Event
Price
% Change
$ (+/-)
May 15, 2025
Price Changed
$799,000
-2%
-$20,000
Apr 30, 2025
Listed
$819,000
-
-
Disclaimer: The property listing data and information, or the Images, set forth herein wereprovided to MLS Property Information Network, Inc. from third party sources, including sellers, lessors, landlords and public records, and were compiled by MLS Property Information Network, Inc. The property listing data and information, and the Images, are for the personal, non commercial use of consumers having a good faith interest in purchasing, leasing or renting listed properties of the type displayed to them and may not be used for any purpose other than to identify prospective properties which such consumers may have a good faith interest in purchasing, leasing or renting. MLS Property Information Network, Inc. and its subscribers disclaim any and all representations and warranties as to the accuracy of the property listing data and information, or as to the accuracy of any of the Images, set forth herein. © 2026 MLS Property Information Network, Inc.. 2/20/26 11:29



Description