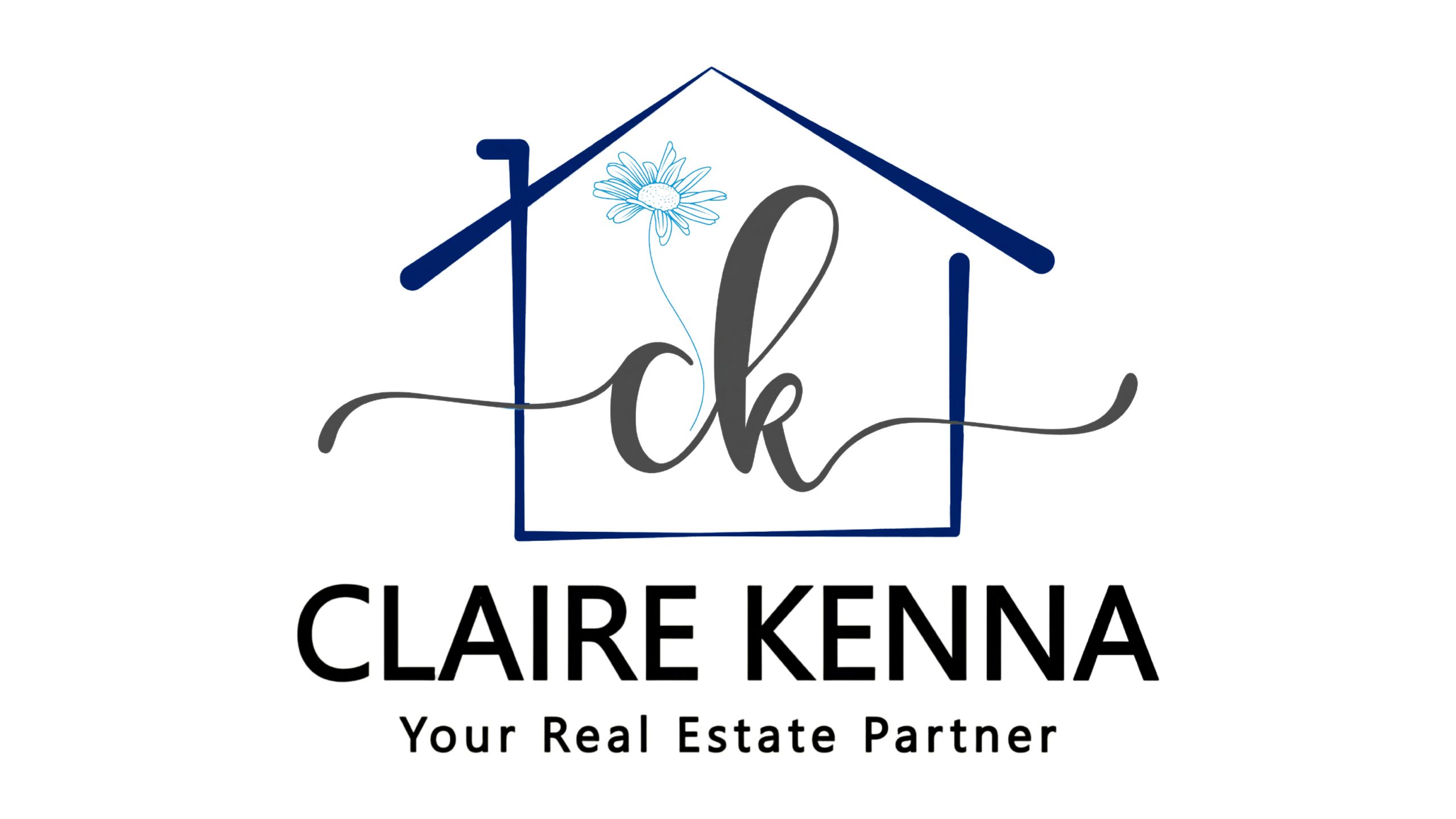


Listing Courtesy of: SMART MLS / Coldwell Banker Realty / Apryl White
8 High Meadow Lane Enfield, CT 06082
Active (3 Days)
$379,900
MLS #:
24099837
24099837
Taxes
$6,140(2024)
$6,140(2024)
Lot Size
0.29 acres
0.29 acres
Type
Single-Family Home
Single-Family Home
Year Built
1986
1986
Style
Split Level
Split Level
County
Capitol Planning Region
Capitol Planning Region
Community
Hazardville
Hazardville
Listed By
Apryl White, Coldwell Banker Realty
Source
SMART MLS
Last checked Jun 6 2025 at 12:03 PM GMT+0000
SMART MLS
Last checked Jun 6 2025 at 12:03 PM GMT+0000
Bathroom Details
- Full Bathrooms: 2
- Half Bathroom: 1
Kitchen
- Electric Cooktop
Subdivision
- Rye Hill
Lot Information
- Borders Open Space
- Level Lot
Property Features
- Foundation: Concrete
Heating and Cooling
- Hot Water
- Window Unit
Basement Information
- Partial
Exterior Features
- Vinyl Siding
- Roof: Asphalt Shingle
Utility Information
- Sewer: Public Sewer Connected
- Fuel: Oil
School Information
- Elementary School: Per Board of Ed
- High School: Per Board of Ed
Garage
- Attached Garage
Living Area
- 1,252 sqft
Location
Estimated Monthly Mortgage Payment
*Based on Fixed Interest Rate withe a 30 year term, principal and interest only
Listing price
Down payment
%
Interest rate
%Mortgage calculator estimates are provided by Coldwell Banker Real Estate LLC and are intended for information use only. Your payments may be higher or lower and all loans are subject to credit approval.
Disclaimer: The data relating to real estate for sale on this website appears in part through the SMARTMLS Internet Data Exchange program, a voluntary cooperative exchange of property listing data between licensed real estate brokerage firms, and is provided by SMARTMLS through a licensing agreement. Listing information is from various brokers who participate in the SMARTMLS IDX program and not all listings may be visible on the site. The property information being provided on or through the website is for the personal, non-commercial use of consumers and such information may not be used for any purpose other than to identify prospective properties consumers may be interested in purchasing. Some properties which appear for sale on the website may no longer be available because they are for instance, under contract, sold or are no longer being offered for sale. Property information displayed is deemed reliable but is not guaranteed. Copyright 2025 SmartMLS, Inc. Last Updated: 6/6/25 05:03



Description